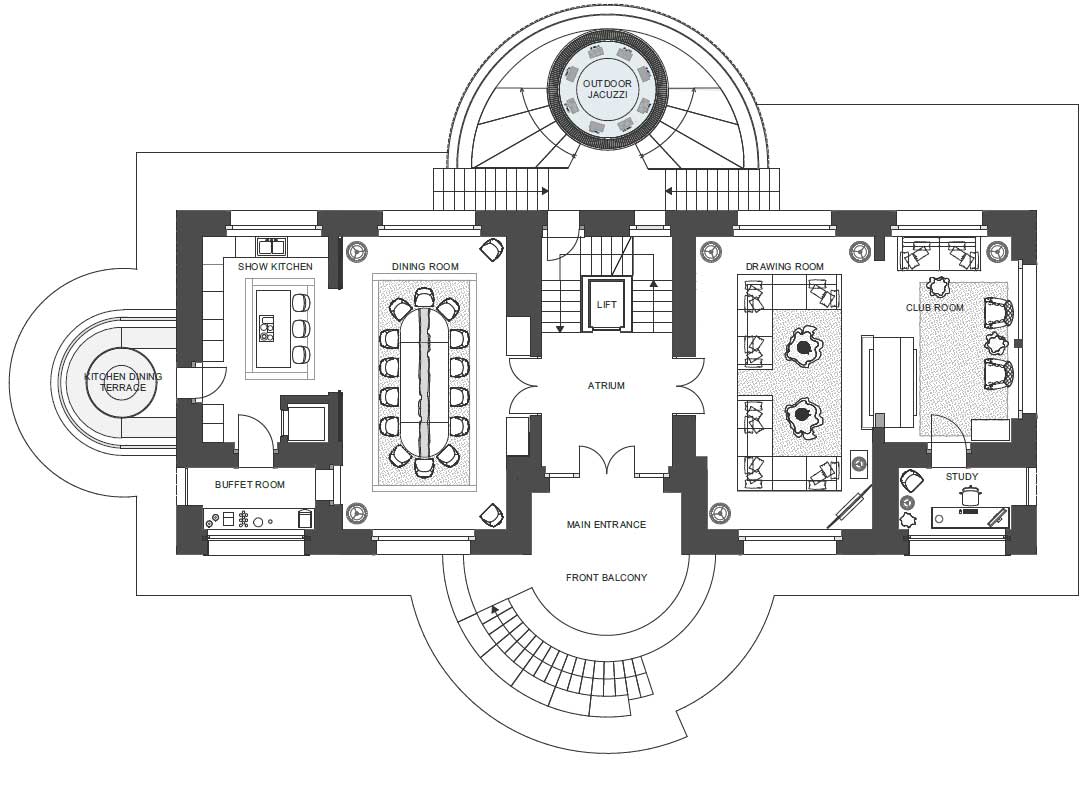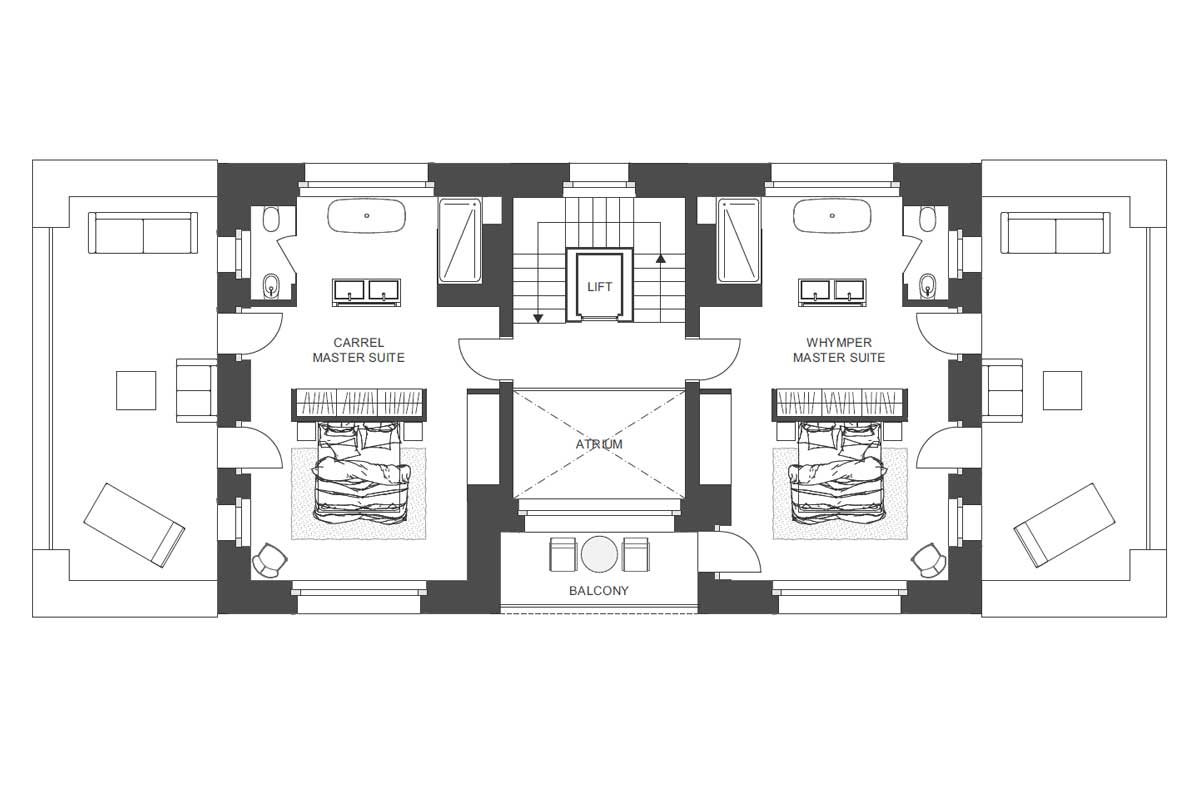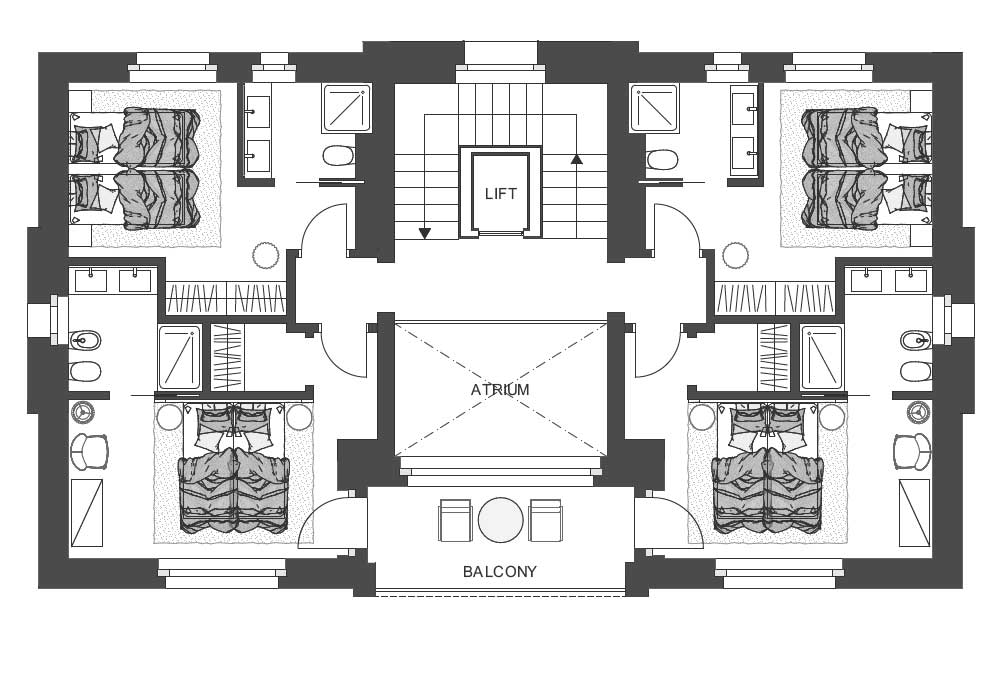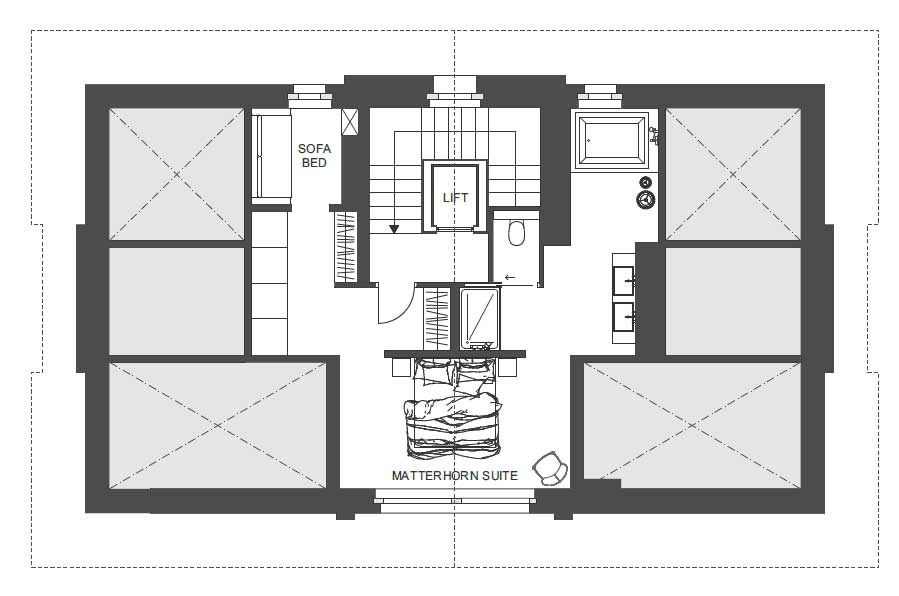PREV
NEXT
Front elevation (South)

- 6 floors
- 1,200 square meters
- 2 south facing balconies
- 5 large terraces
- Unimpeded panoramas from all sides
External
Lower Ground Floor

- Lower Ground reception and tunnel
- Cellar
- Office and staff services
- Bike room
- Ski room
Lower
Ground Floor
Ground Floor

- Spa & Wellness and pool
- Treatments room
- Private cinema
- Games room and gym
Ground Floor
Floor 1

- Drawing Room and Club Room
- Study
- Dining Room
- Show kitchen
- External jacuzzi
Floor 1
Floor 2

- Two en-suite Master bedrooms
- Two terraces
- One balcony
- 88 square metres
Floor 2
Floor 3

- Four en-suite Junior bedrooms
- One shared balcony
- 84 square metres
Floor 3
Floor 4

- En-suite Matterhorn Suite
- 46 square metres
Floor 4